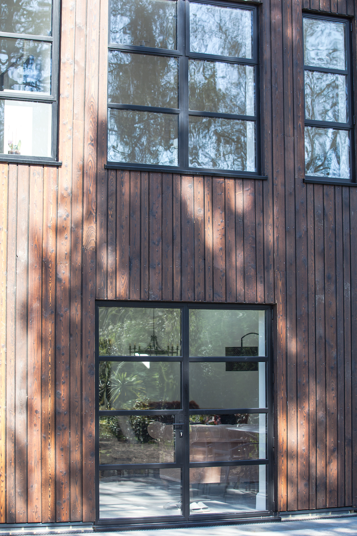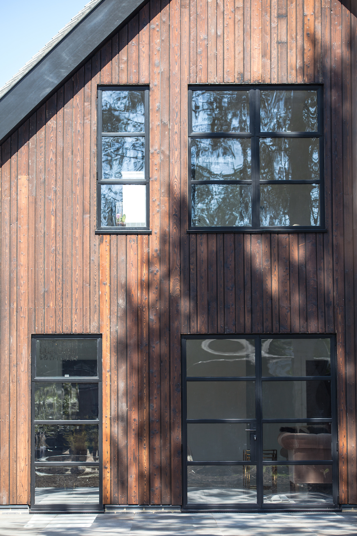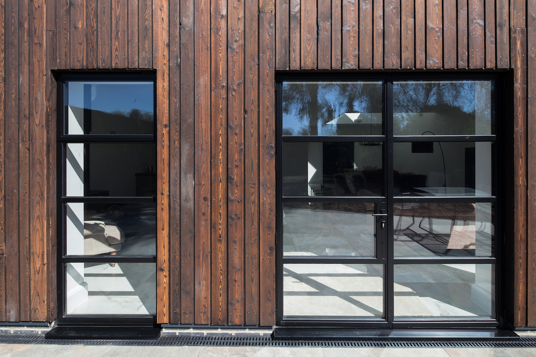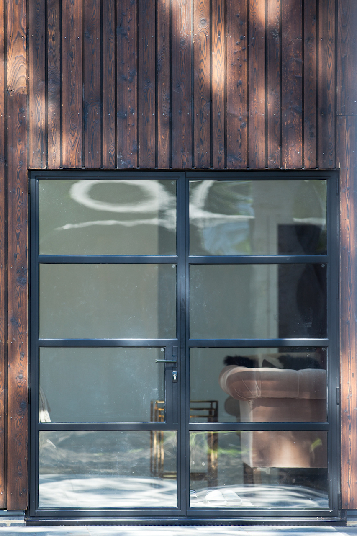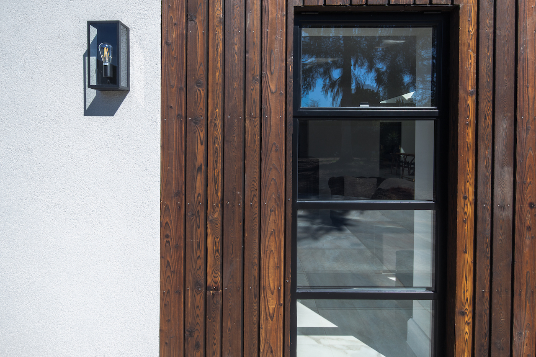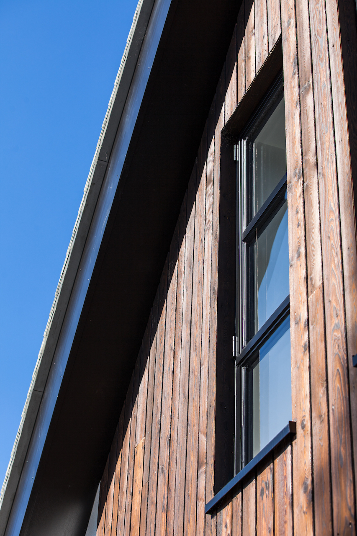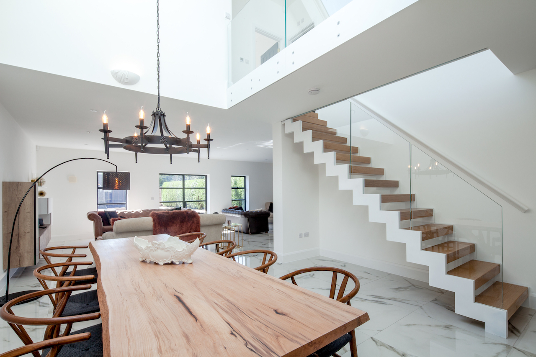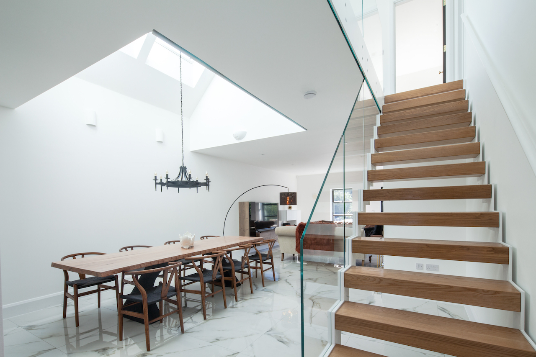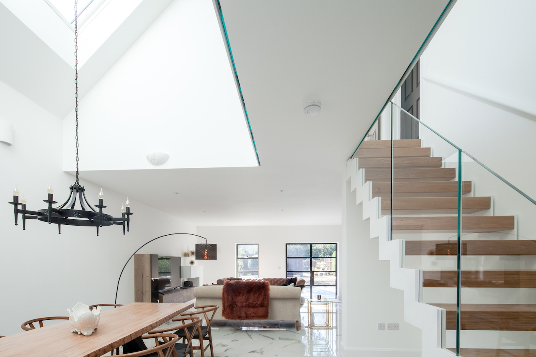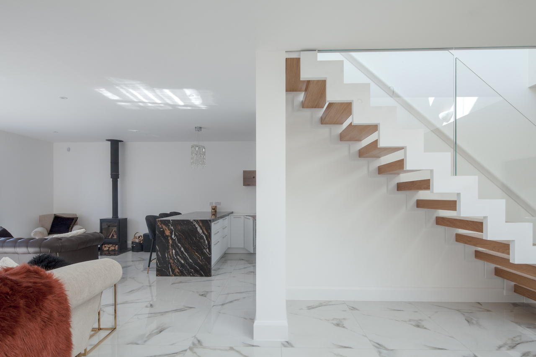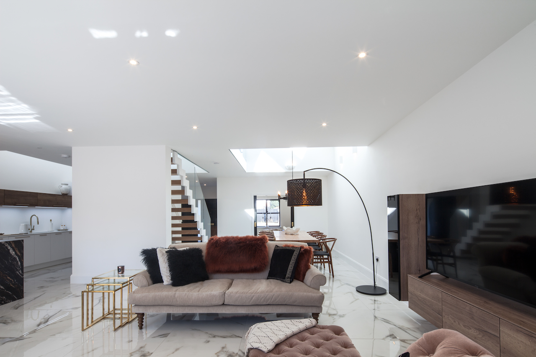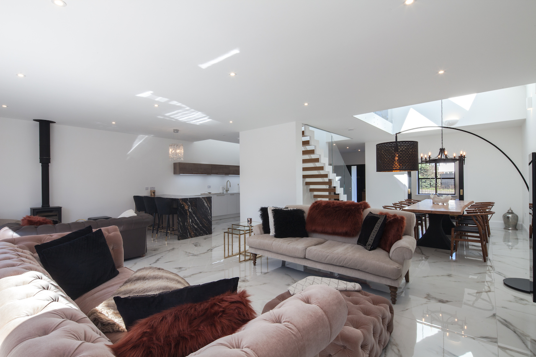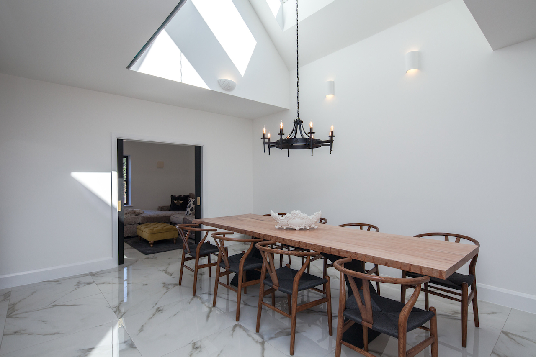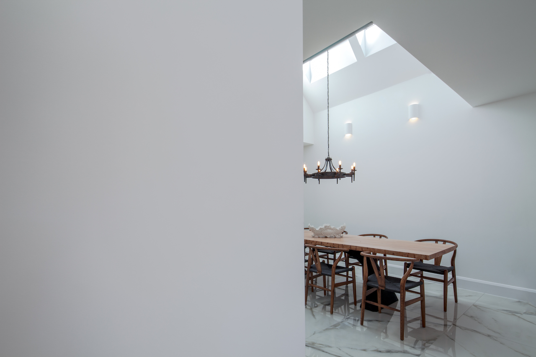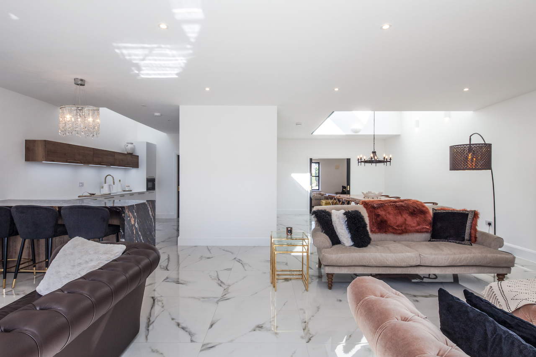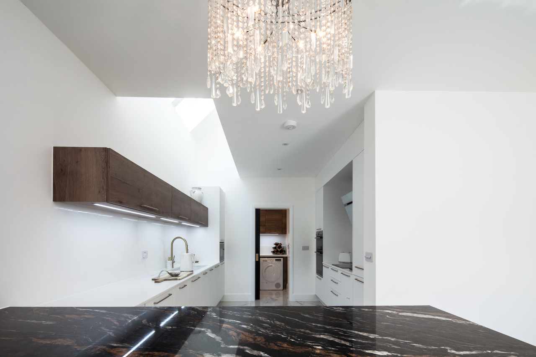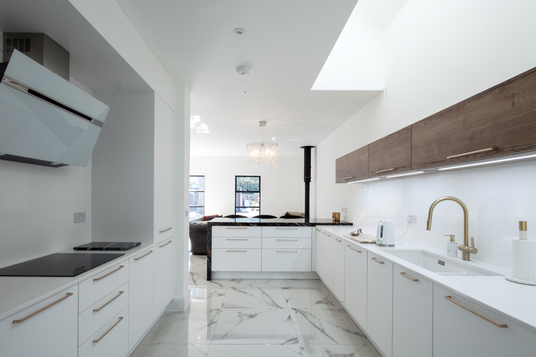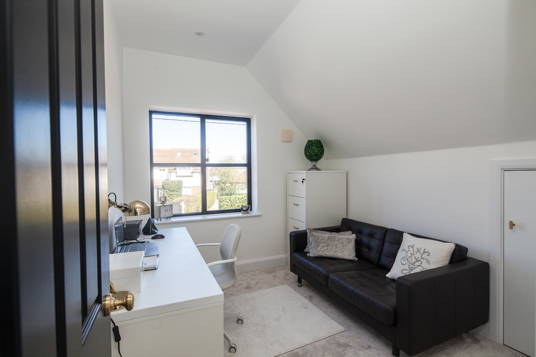New House, Brentwood
A highly insulated hybrid, timber & steel framed three-bedroom detached house. Constructed in 2022 as a replacement for the original 1950-60s single-storey house, the new building is arranged on the ground floor as a broadly open plan arrangement. Natural lighting is achieved in the centre of the plan via a pair of large rooflights over the dining space and another smaller pair over the kitchen.
The building incorporates underfloor heating to both the ground and first floors powered by an air source heat pump. A wood burning stove was also installed to act both as a focal point and as a backup in an emergency.
Externally, the building is clad with a combination of charred larch boarding and modified thin-coat render.
photos: Emma Harper (emmaharperphotography.com)
menu
