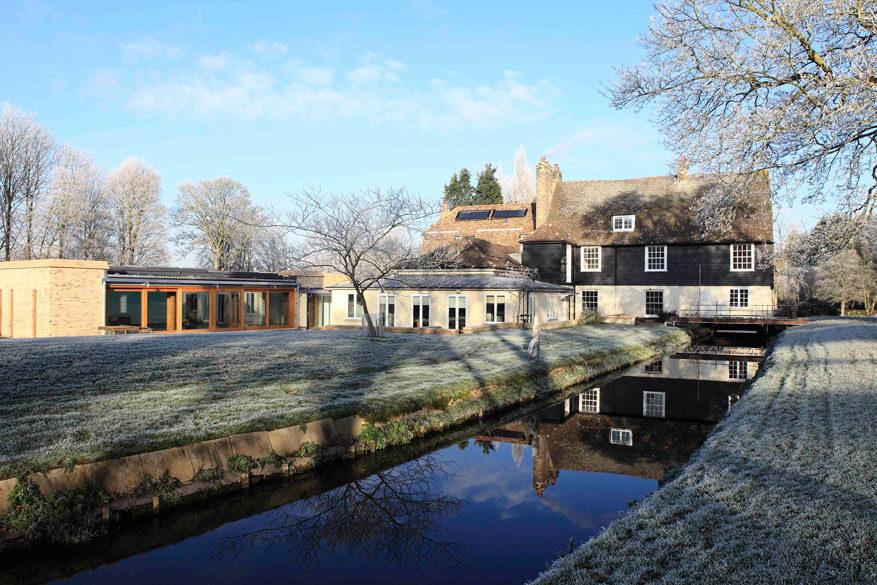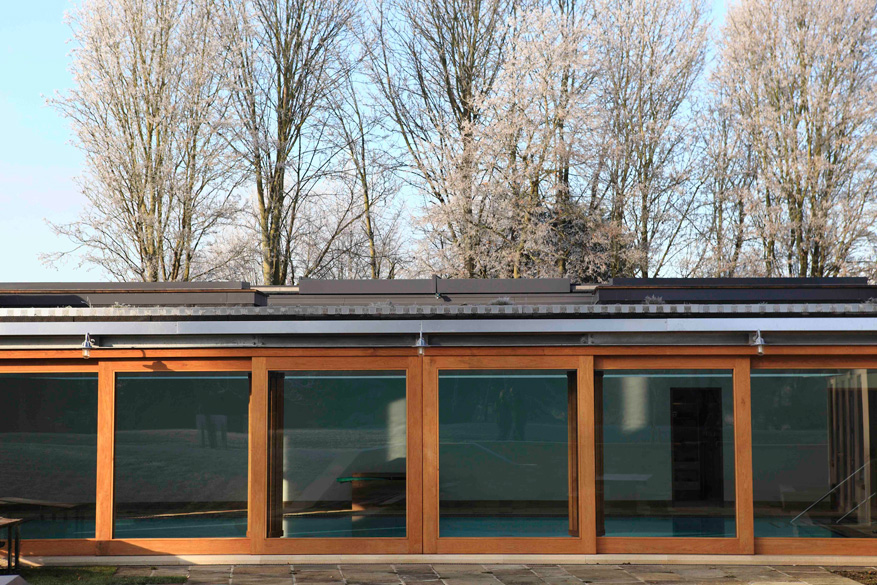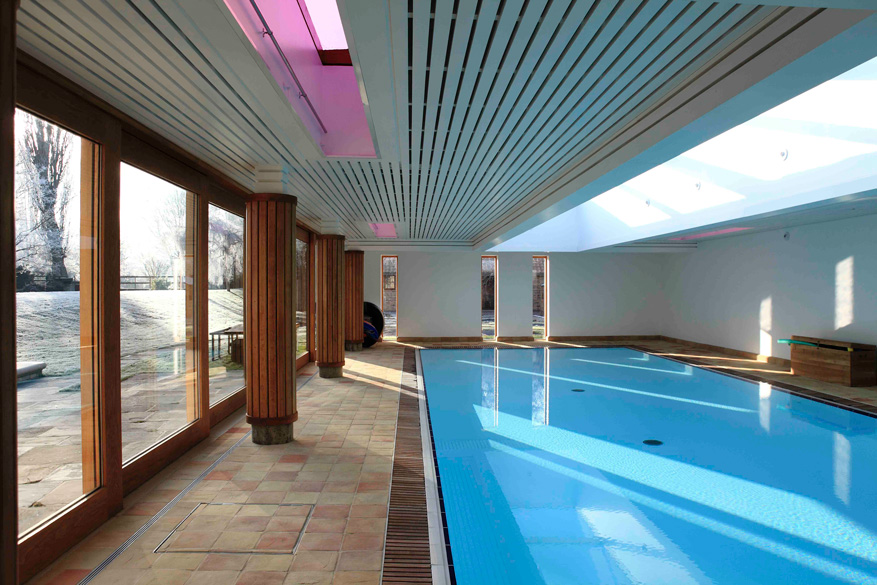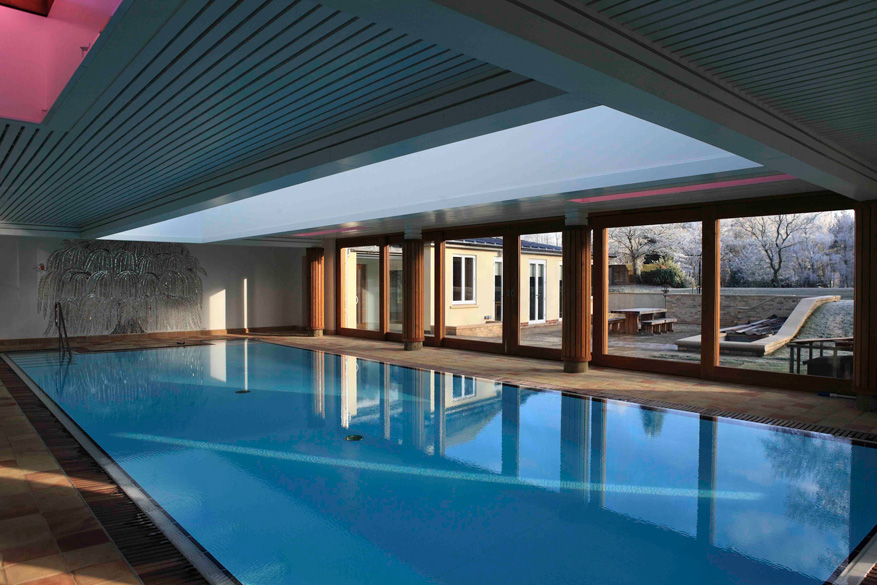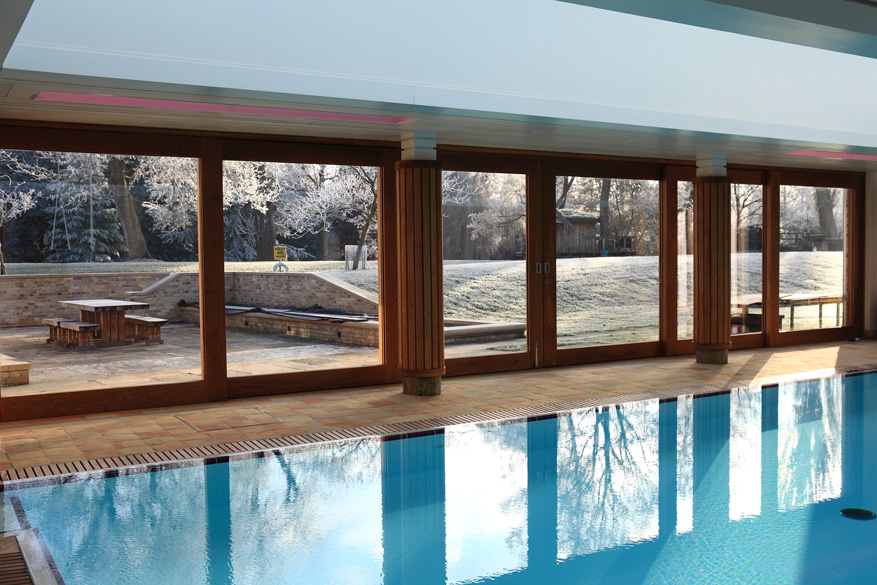Mill Pool Building, East Anglia
The clients wanted an indoor pool for the use of their family and friends. The pool is hidden behind a 3.5 metre high garden wall that encloses a secluded private garden, bounded by purpose-built horticultural accommodation and storage sheds, and the river Cam and the Mill itself. The design of the pool is based on the principle of breaking down the boundaries between the climate controlled interior and the walled garden exterior. Large glazed sliding doors on the southern facade and a very large sliding/opening glass rooflight allow the pool to be flooded with light and to be open to the outside whenever the weather permits. The roof is flat, with a membrane supporting a variety of drought-resistant plants. The pool itself is constructed from a lined stainless steel box set within a concrete foundation allowing access to all the various services required for the pool to function properly. The pool water and internal environment are warmed by three air source heat pumps located remotely. The air can be further heated to reduce condensation by heating batteries mounted within the supply ducts. Condensation is minimised when the pool is not in use by an insulated cover.
photos: Emma Harper (emmaharperphotography.com)
menu
