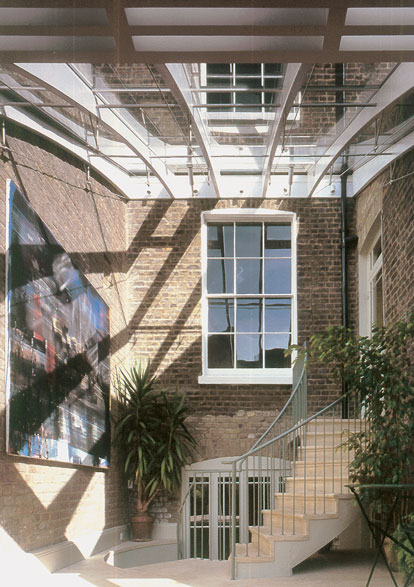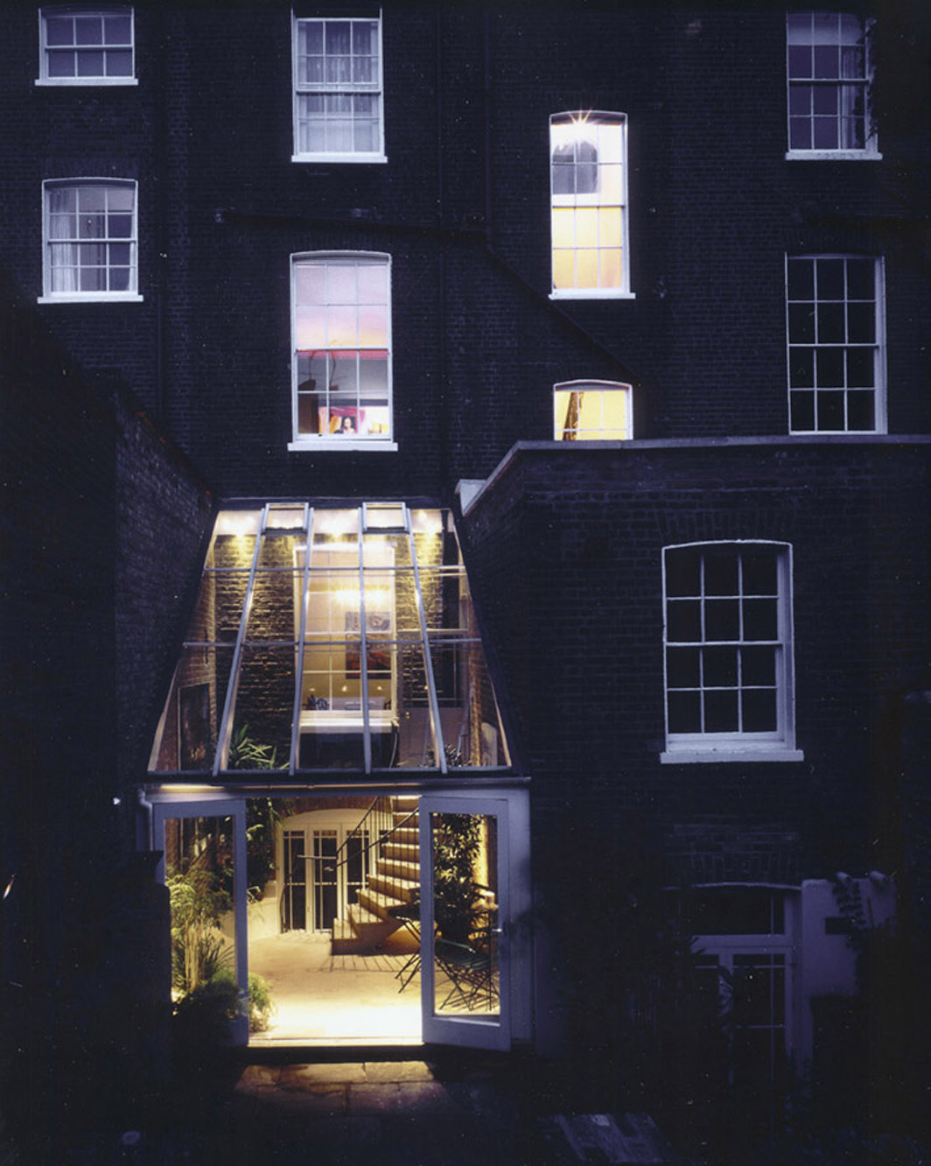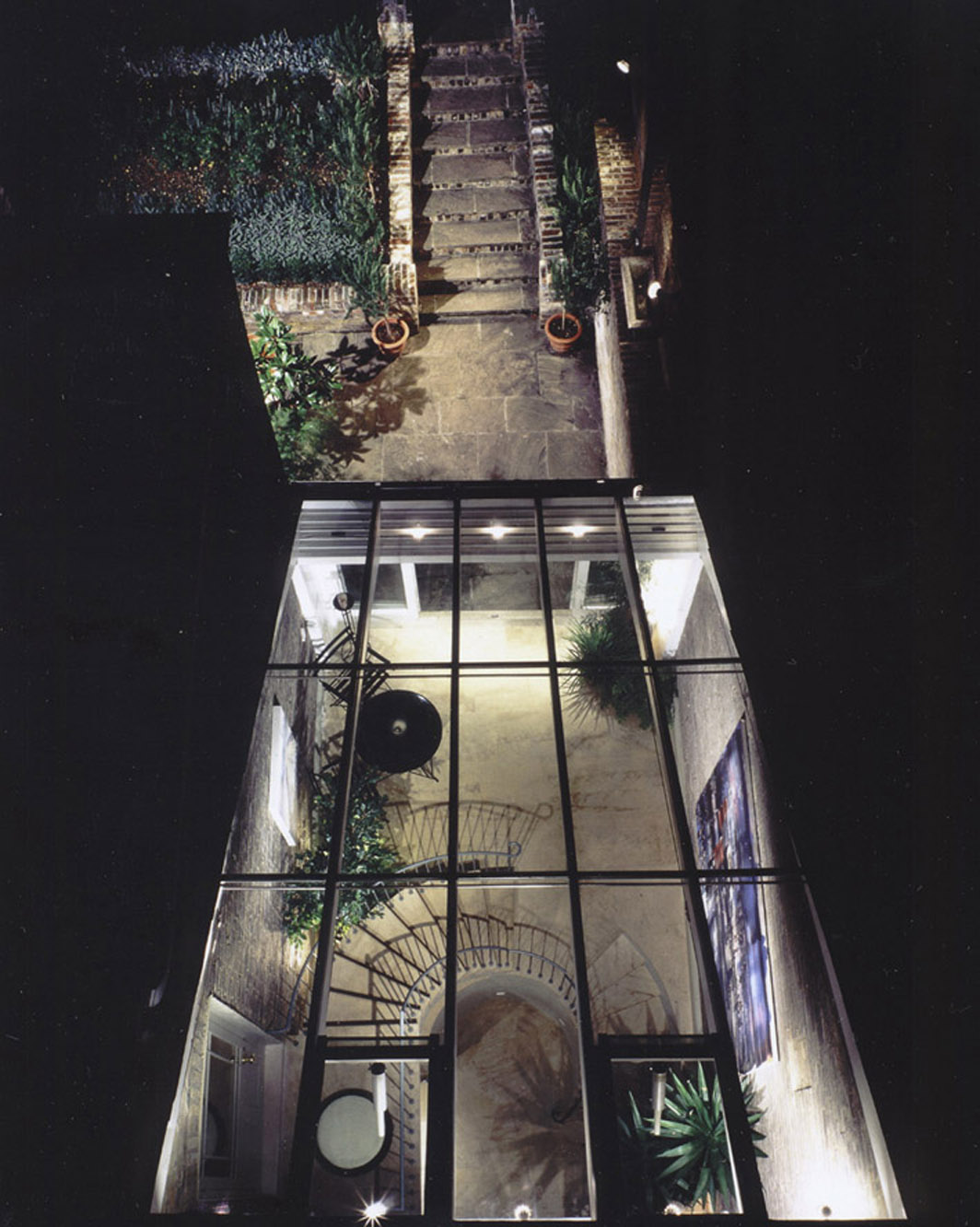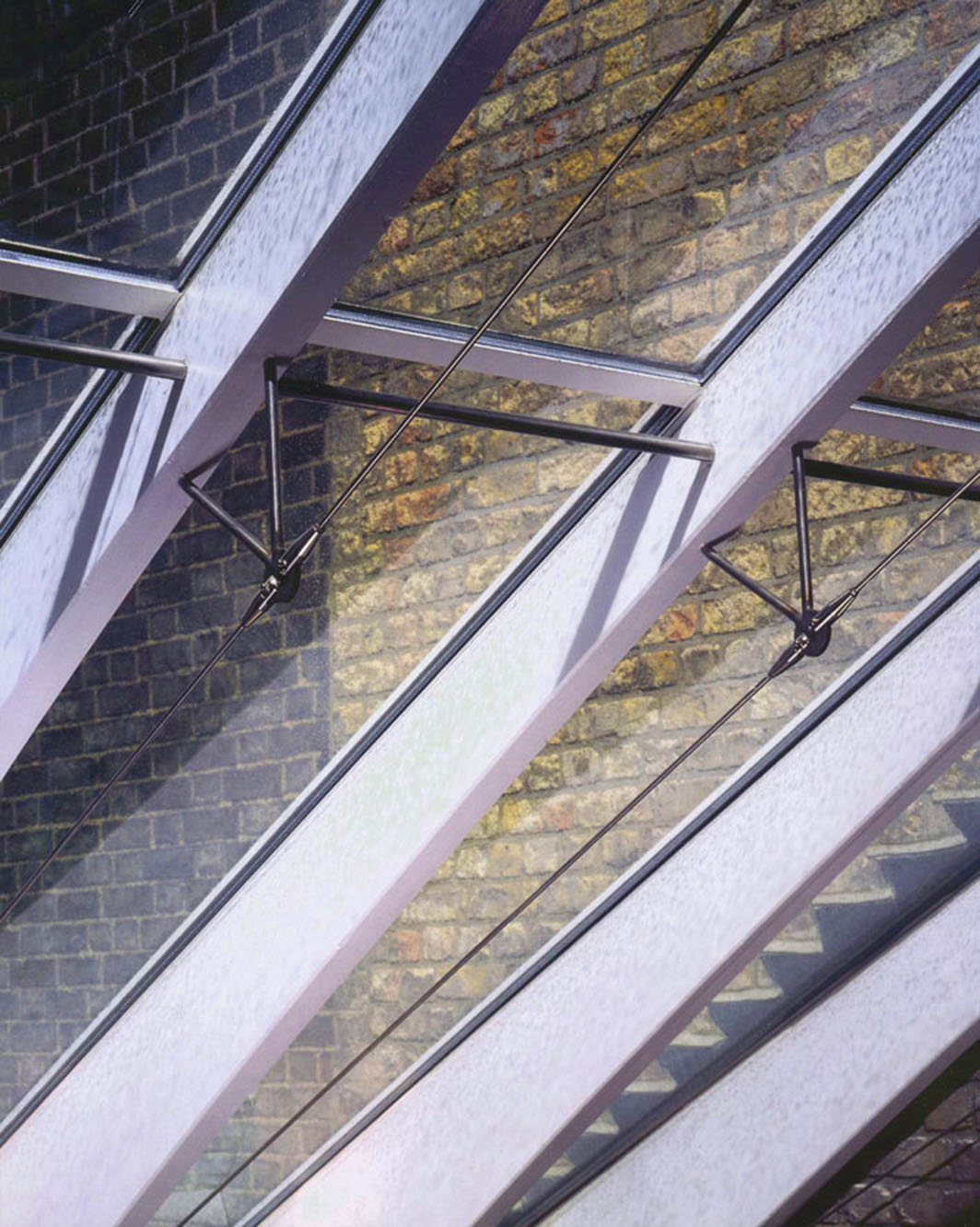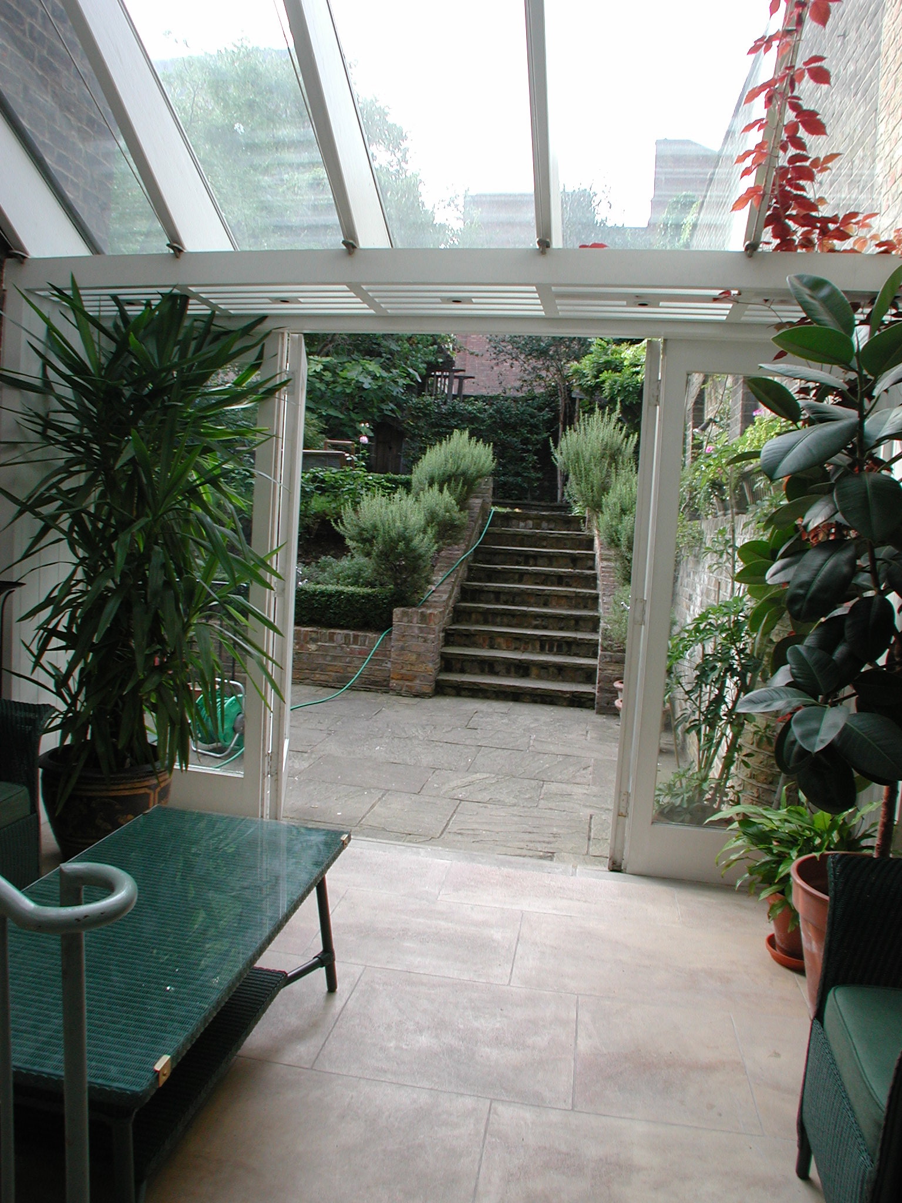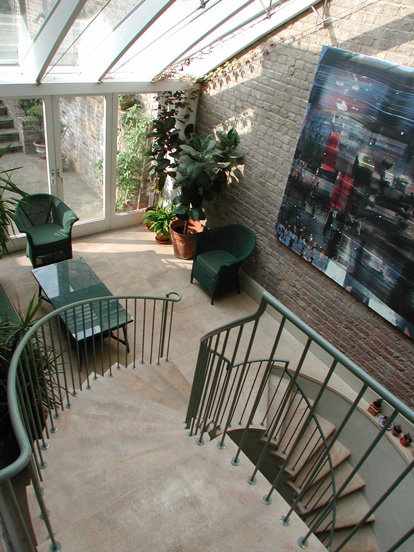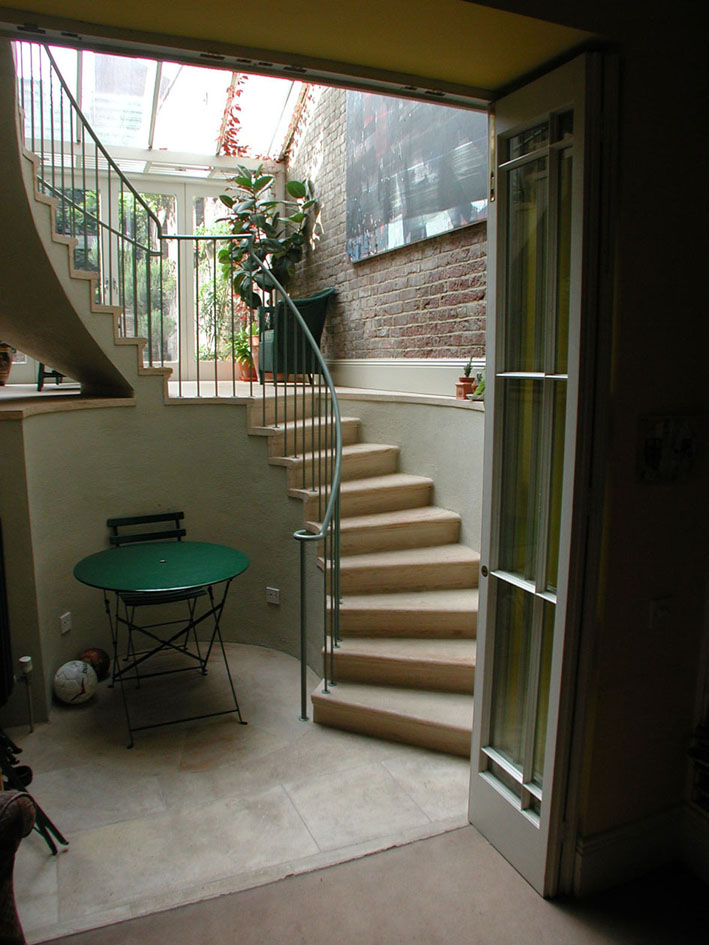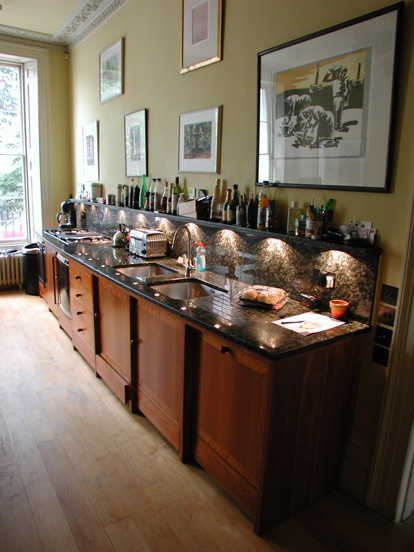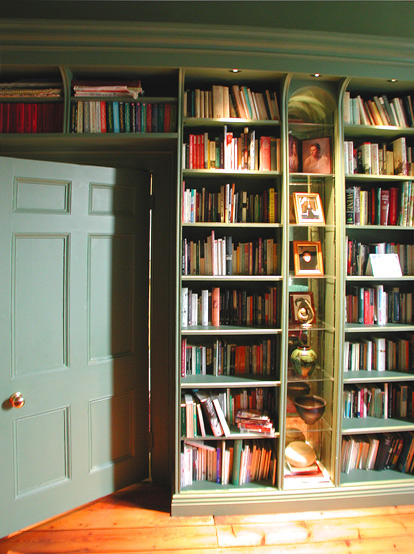Listed House, Islington
This second commission from the client involved a comprehensive refurbishment, improvements and an extension to a Grade II listed house.
The conservatory was to be unique. The solution was to form the roof in the single span post tensioned laminated curved timber rafters which give it its distinctive character.
A stronger link between the house and garden was achieved by lowering the conservatory to a half level between the basement and ground floor, linked by a helical stair. Purpose made joinery was designed for the kitchen, library, dressing room and bathrooms.
photos: Nick Kane Architectural Photography + P5A
menu
